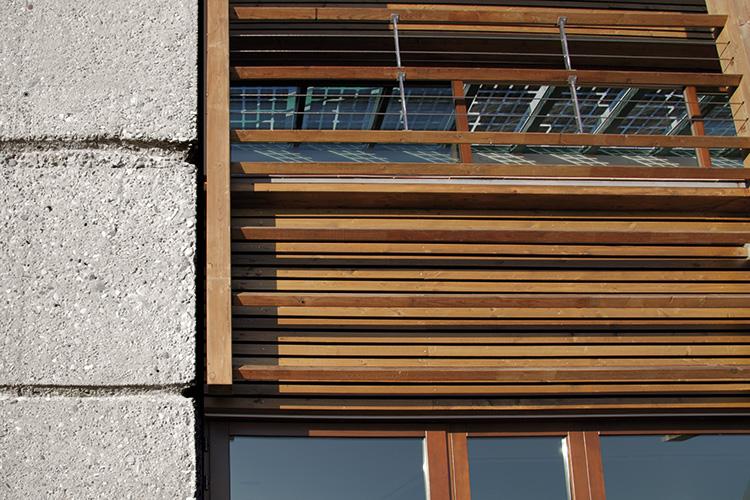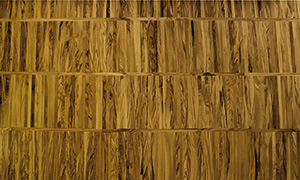Le Fay
LEFAY RESORT & SPA LAGO DI GARDA
Everything is too nice for words.
ARCHITECTURE
The first effort aimed at achieving eco-sustainability within the
Resort was carried out during the planning phase. The location
in one of the most beautiful and uncontaminated scenarios of
our area - the Parco dell’Alto Garda (Upper Garda Park) - as well
as the requirement to create an efficient structure from a logistic
and energy-oriented viewpoint, have represented the first challenge
for our planners.
Morphological Integration
 Lefay Resort & SPA Lago di Garda has not been designed as a single
Lefay Resort & SPA Lago di Garda has not been designed as a single
compact building, but it features various individual units integrated
in the hill slope and thus perfectly fitted to the morphological
characteristics of the landscape. The central structure, extremely
airy and bright, houses all the main services; the side buildings with
the single units are scattered closely over a hillside. Thanks to the thick
vegetation covering the roofs, they can hardly be seen and it is difficult
to distinguish where the units end and the parklands begin.
The peculiarity of this project has implied a substantial effort during
the building phase as it required to move, handle and transport about
60,000 cubic meters of earth. However, these efforts have been repaid
with a result far beyond expectations: as a matter of fact, the Resort is
completely integrated in the surrounding landscape and the visual impact
from the lake coast is far lower compared to the one of other preexisting
buildings of smaller size.
As far as the architecture is concerned, we straightaway decided not to
adopt a style featuring an innovative and trendy design, but inconsistent
with the surrounding environment or quite opposed to it. For this reason,
our designers - showing an extremely unassuming behavior - have looked
around and taken inspiration from the great private villas with their annexed
lemon-houses, typical of the Upper Garda area, featuring stone and wooden
pillars, used to raise lemon trees.
Heat Insulation
The Lefay structure has perfectly been integrated into the terraced hillsides, thus allowing
a reduced energy and heat dispersion. Thanks to the southwards orientation and the windows made
of athermic glass, rooms and the SPA area achieve an extremely high level of thermal insulation:
in winter, the cold insulation is reached through the production of passive solar energy, in summer
the heat insulation is achieved thanks to mobile shading systems installed in the
front of the balconies.
The heating and cooling of rooms and of the common areas is achieved through
low temperature radiant systems installed within the ceilings and the floors. This provides a
twofold benefit: on one hand, any air draught is generated and on the other hand no noises are
disturbing our guests during their stay in the respective room or in the common areas.
Natural Materials
 The respect for nature’s beauty and for the wonderful location
The respect for nature’s beauty and for the wonderful location
of Lefay Resort & SPA Lago di Garda is also reflected in the
interior design which features natural materials mostly coming
from this specific area and typical of it.
You can perceive the attention paid to the choice of materials
in your room furniture. The materials used are olive wood for
the parquet floor, national walnut for the furniture and Verona
red marble for the entrance floor and the bathroom. All the
textiles, included your bed linen, are made from natural cotton
fiber with no chemical treatment; moreover, in the rooms only
chemical-free water paints have been used.
